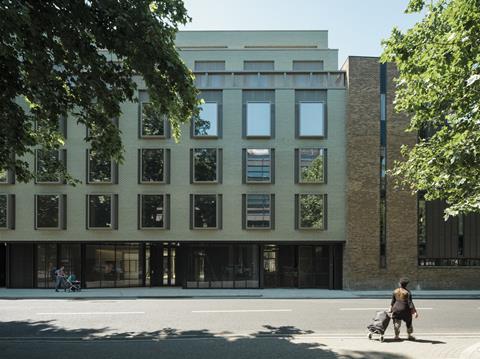Scheme designed by architect Mae to ‘Happi’ design principles

Retirement housing developer Pegasus Life has completed a retirement development of 39 homes near the Home Office in central London.
The scheme, Chimes (pictured above), consists of two six-storey green-glazed blocks running parallel to Horseferry Road with a 14m wide planted courtyard between them.
It was designed by architect Mae to “Happi” principles and allows residents to live as independently as they want but with the flexibility for live-in care. They also have access to shared amenities including a garden, a lounge and a dining room.
“Happi” design principles stem from the 2009 report of the Housing our Ageing Population Panel for Innovation, which recommended developers obey ten rules, covering issues such as space flexibility, use of daylight, and use of shared space and plants and trees.
With loneliness recognised as a major contributor to health problems in older people, the ground floor is designed to create opportunities for social interaction, primarily within the garden space, but also through other shared facilities such as a kitchen and reading area. There is also a roof terrace accessible in the autumn.
Carbon emissions have been reduced by the use of both active and passive design measures and an air-source heat pump.
It replaces a T-shaped 1980s office known as the Grenadier Building. Its neighbours include a 1980s Territorial Army centre and an extension to the 17th-century Grey Coat Hospital secondary school. Richard Rogers’ 1994 grade II*-listed Channel 4 headquarters is opposite and Terry Farrell’s 2005 Home Office building is round the corner.
Chimes’ Horseferry Road facades are made with hand-pressed, textured glazed bricks in lime green, which is designed to be a reference to the central garden.











No comments yet