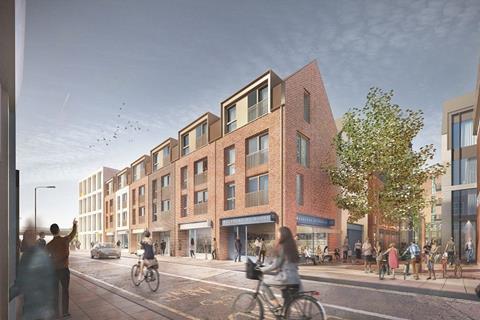Scaled-down Anglia Square scheme approved by Norwich City Council after housing secretary’s intervention
Planning permission has finally been granted for Weston Home’s controversial Anglia Square development in Norwich, seven years after the scheme was first proposed.
Approval was initially given in 2018, but after protestors secured a public inquiry, it was overturned by then housing secretary Robert Jenrick.
Jenrick branded the original plan to build 1,200 homes, including a 20-storey tower block, a cinema, 3,000sq m of commercial space and a multi-storey car park “excessive”.

A scaled-down version of the £300 million scheme to redevelop the 11.5 acre site was greenlit by Norwich City Council on Thursday with eight councillors voting for it and five against.
The revised plans will deliver a scheme of up to 1,100 new homes ranging across buildings from three- to eight-storeys.
The designs are the result of extensive local community consultation which included seven major public exhibitions involving 1,000 local people from Norwich.
Weston Homes, which last year posted turnover of £214m, will now take ownership of the Anglia Square site from current landowner Columbia Threadneedle. It expects the first phase of building to start within a few months.
The approved plans are 35% smaller in overall floor space than the original plans.
The tallest building in the new scheme will be eight-storeys tall, 12-storeys smaller than the tower which was among the plans rejected by Jenrick.
The scheme will reinstate the historic street pattern that existed during the Victorian era, with new homes designed around inner courtyards, a public square and pedestrian streets. The regenerated Anglia Square will provide one, two and three-bedroom homes of mixed tenure. The first phase will offer 279 homes for market sale, 58 for social rent and 16 shared ownership properties.
>> See also Top 50 housebuilders 2022: In-depth analysis
>> See also Top 50 housebuilders 2022: Full tables
A further 747 homes are included in the plans, with the final residential mix to be determined.
The scheme will also offer up to 8,000sq m of non-residential floor space, a community hub, community hall, a range of businesses, public toilets and accessible changing facilities.
There will be up to 450 car parking spaces, 1,888 new cycle bays, a cycle path, 200 new trees and 1.2km of new hedging.
It will include 100% electric vehicle charging point provision and 56% of the new development’s energy needs will be met through air source heat pumps.
“We have learnt so much from this project,” says Bob Weston, chair & managing director of Weston Homes.
“Through going back to the drawing board, consulting locally and designing a domestic scale scheme with features led by the aspirations of the people of Norwich rather than Weston Homes.”
Weston Homes posted a six-fold annual profit increase in January as it recovered from the impact of the pandemic. The developer said at the time it had a 7,000-home pipeline.











No comments yet