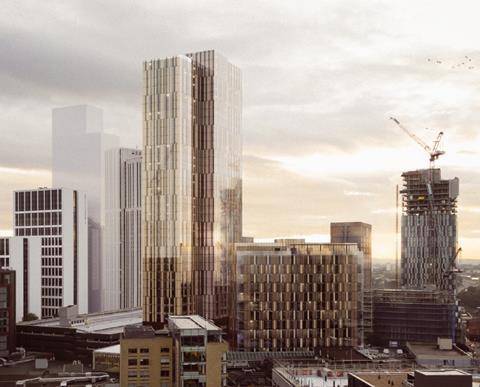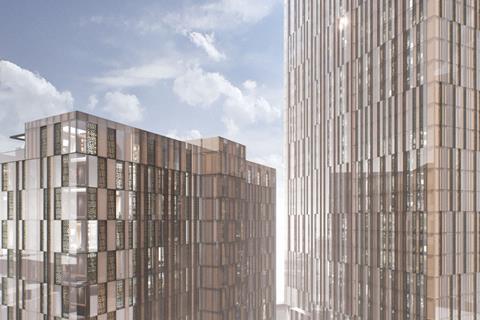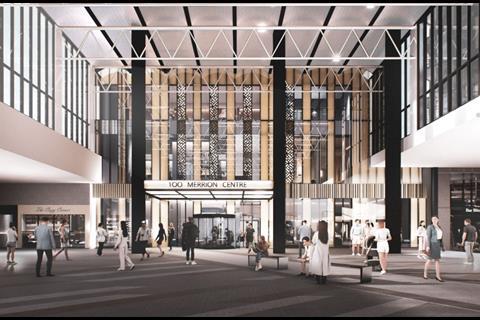Proposal to deliver 1,100-unit student accommodation block tower and refurbish1 960s Merrion Centre office block

Plans to redevelop part of the 1960s-built Merrion Centre in Leeds to deliver a 1,110-bed student accommodation scheme have been submitted by developer Town Centre Securities (TCS).
Designed by local practice Enjoy Design, the scheme would consist of a 35-storey tower and the conversion of a neighbouring 1960s office building called Wade House.
A four-storey building on the site occupied by a disused Odeon cinema which closed nearly 50 years ago would be demolished to make way for the new tower, which would contain 846 student rooms.
The 13-storey Wade House, which has been mostly vacant since May 2021, would be refurbished and extended to house a total of 264 student rooms.
Both sites are located on the existing Merrion Centre, a retail complex built in 1964 by TCS and designed in a modernist style by local architects Gillinson Barnett & Partners.
The cinema, which closed in 1974, has been deemed unsuitable for reuse due to its specific design features, including tiered concrete steps, and substantial deterioration due to its several decades of disuse.
Plans to demolish the building and replace it with a 17-storey office were approved in 2019, but the scheme is understood to have become unviable due to changes in the office rental market in Leeds.
Research commissioned by Cushman & Wakefield in support of the new application found more than 26,000 students in the city lacked purpose-built bed spaces.
TCS said the move to focus on a student accommodation scheme on the sites underscores its “commitment to adapting and diversifying the mixed-use destination to meet evolving demands”.
The firm’s chairman and chief executive Edward Ziff said: “Our proposition and offer across the Merrion Centre has consistently evolved to address the changes in demand across the retail and leisure elements.
“This application has been carefully considered to strike a balance of reuse first with the re-invention of Wade House.”
>>See also: Watkin Jones submits revised plan for 34-storey student housing tower in Glasgow
The two buildings will also contain residents’ lounges, co-working spaces, meeting spaces, cinema, gym, karaoke room, 191 secure cycle spaces and external terraces.
The project team includes planning consultant ID Planning, project manager and QS Rex Proctor & Partners, structural and civil engineer Adept, sustainability engineer Hoare Lea, landscape architect Re-form and transport consultant Fore.
Other projects carried out by TCS on the Merrion Centre complex include the redevelopment of Merrion House, an ibis Styles Hotel with adjoining restaurant and the refurbishment of the 1,100 space CitiPark car park.













No comments yet