As the construction industry prepares for tighter regulations and increasing scrutiny, housebuilders must adopt materials that support as-built performance. Matthew Prowse, Specification and Housing Director for Knauf Insulation, explains how to choose insulation that’s fit for the requirements of today and tomorrow

Ready for as-built measurement
Thermal performance is under greater scrutiny than ever before, from both regulatory bodies and homeowners demanding energy-efficient homes. And it’s not just notional performance that’s under the microscope – increasingly, homes are being judged by their as-built performance too.
The Building Regulations England Part L (BREL) report requires photographic evidence of key stages of construction. The purpose is to show thermal continuity, quality of insulation, airtightness and building services, demonstrating compliance with energy efficiency requirements. Meanwhile, the Government’s Energy Performance Certificates (EPCs) for Buildings Action Plan states that EPCs must “move from a reflection of the features of a building to a true measure of ‘in use’ building performance”.
For a home’s real world performance to measure up to its design, housebuilders must choose materials that help to close the ‘performance gap’.
For example, some materials such as rigid board insulation, can be challenging to install correctly. If the cavity wall is not perfectly uniform and flat a rigid board won’t sit flush against it, which can result in unwanted air gaps. Research into thermal looping in cavity walls, partially filled with insulation boards, showed that a 6mm gap is enough to cause an increase in heat transfer of 158%, underscoring the potential for discrepancy between designed and as-built performance.
In contrast, glass mineral wool insulation is flexible and adapts to minor imperfections in the substrate, fully filling the cavity. Where two slabs meet, the ends also ‘knit’ together, minimising gaps and maximising thermal continuity. Because glass mineral wool insulation is easier to install correctly, it’s more likely to achieve its notional performance, under real world conditions.
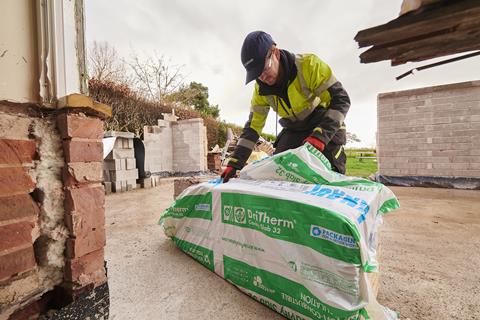
Ready for stricter safety requirements
Since the 2022 updates to Approved Document B (Fire Safety), the use of combustible materials has been banned in certain external wall system build-ups, on all residential buildings between 11m and 18m in height. The only exception is if a full-scale fire test to BS 8414-1 or BS 8414-2 has been undertaken.
However, compliance is the minimum standard and many organisations are choosing to go above and beyond. The Greater London Authority, for example, states in its Homes for Londoners programme that “No combustible materials may be used in the external walls of all homes and buildings, regardless of their height.”
As requirements continue to tighten, glass mineral wool insulation, such as DriTherm® Cavity Slab 32, offers a non-combustible solution for additional peace-of-mind.
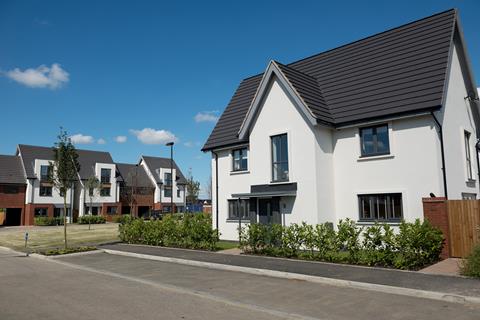
Ready for greater carbon reduction
As we approach the Future Homes Standard, the drive toward ‘zero-carbon ready’ homes is intensifying. Approved Document L (Conservation of Fuel and Power) has already introduced measures to reduce operational carbon emissions from new homes. But to achieve net zero, the industry also needs to consider embodied carbon. That’s the emissions generated outside of operational processes, from things like raw materials, manufacturing, and transport.
Industry bodies are already advocating for embodied carbon measurement, including targets in RIBA’s 2030 Climate Challenge and a proposed Part Z Building Regulation, which would require embodied carbon assessment on all projects.
Glass mineral wool is ahead of the curve, offering the lowest levels of embodied carbon of any mainstream insulation material in the UK. DriTherm® Cavity Slab 32, for example, contains up to 80% recycled content and is manufactured with Knauf Insulation’s unique plant-based binder ECOSE® that is low-carbon. By choosing insulation with lower embodied carbon, housebuilders can reduce the overall carbon footprint of their homes and stay ahead of tightening regulations.
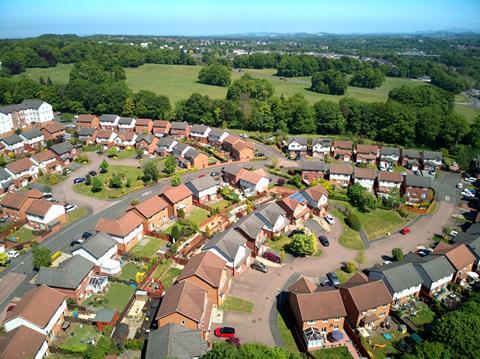
Ready for wider cavities
A survey of housebuilders indicates that wider cavity walls are on their way to becoming the industry norm, with 41% of participants already having made the switch to 150mm cavities for new homes and over a quarter considering it.
NHBC guidance also states that 150mm of full-fill mineral wool insulation can be used in masonry applications across all exposure zones in England and Wales, making wider cavities a viable national standard.
Designing with 150mm cavities unlocks the full potential of glass mineral wool insulation, allowing housebuilders to prioritise not only thermal performance but non-combustibility and carbon reduction. Wider cavities also mean more product choice and crucial flexibility, should a specified product become unavailable.
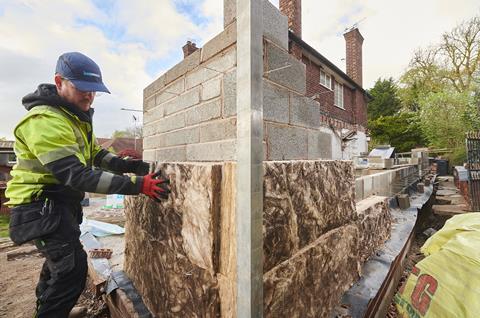
Ready for the future
Housebuilders must make strategic material choices that align with both present and future demands. Glass mineral wool insulation, such as DriTherm® Cavity Slab 32, stands out as a futureproof solution due to its buildability, non-combustibility, and lower embodied carbon. Combined with a shift toward 150mm cavities, it represents a robust strategy for meeting evolving regulations and market expectations.
Learn about Part L and other regulations at Knauf Insulation’s Housebuilders Hub.

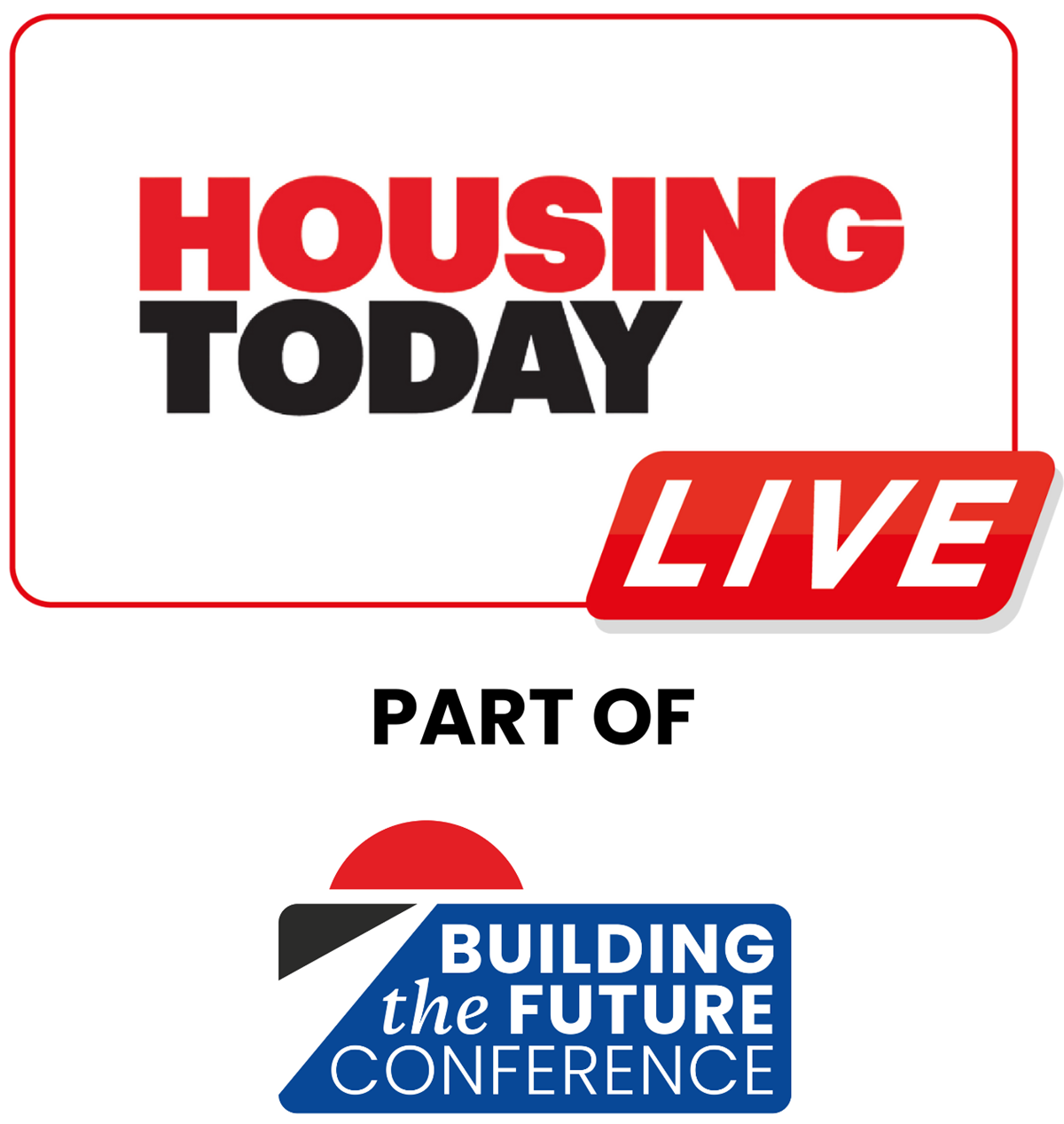









No comments yet