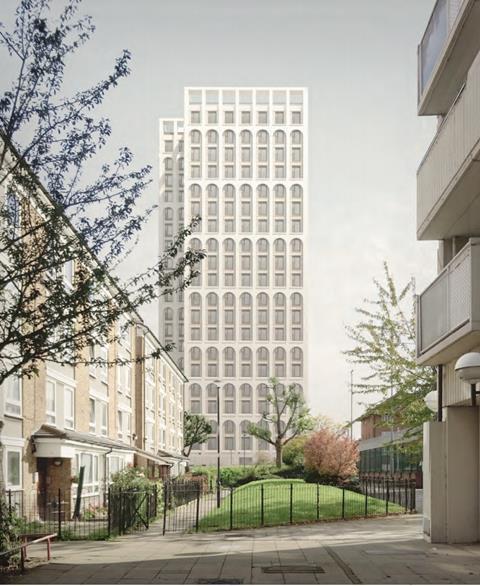The 20-storey joint venture with Hammersmith & Fulham council will now go for final sign off by GLA
A 20-storey residential tower in Fulham, south-west London, being developed by a partnership between Stanhope and Hammersmith and Fulham council has been recommended for approval.
The scheme for joint venture HFS Developments, designed by architect Henley Halebrown, will now go to the GLA for final sign-off after being cleared by planning officers recently.

The tower’s 133 one- and two-bedroom homes will be 100% affordable, with 80% for social rent and 20% for intermediate housing.
Located on Fulham’s Clem Attlee Estate, the site was formerly home to a 68-home 1960s tower block which had been vacant for seven years prior to its demolition in 2018 due to the presence of asbestos.
The new tower’s facade is composed of three-storey high concrete arches designed to conceal the height of the building, which is 20m higher than the previous block despite being just two storeys higher – a result of a planning guidance requiring the height of each home to be increased by 0.5m.
Originally recommended for approval in 2017, the scheme was sent back to the drawing board by the High Court last year following a judicial review brought by a local resident.
Henley Halebrown’s recent projects include a mixed-use scheme in Hackney, east London consisting of 68 homes and a 350-place primary school.
Arup is on the project team as structural engineer, facade and fire consultant, alongside planning consultant Gerald Eve, transport consultant Vectos and landscape architect Vogt Associates.











No comments yet