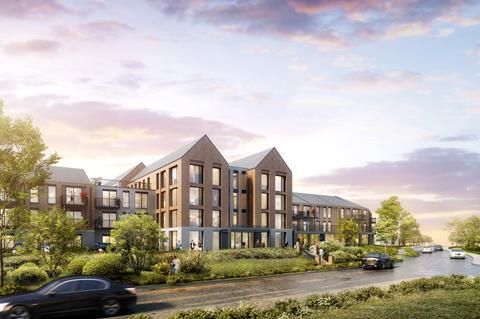Belfast firm Todd behind scheme
Designs drawn up by Belfast practice Todd Architects to replace a care home devastated by fire last summer that affected nearly 150 residents have been recommended for planning by Cheshire East council.
The new Beechmere Extra Care facility will be built at the same site in Crewe and will feature 132 apartments.

It will comprise two-bedroom apartments along with a restaurant, village hall, lounge, winter garden, fitness suite, activity room, IT room and library, hairdressing salon, as well as various support services.
The apartments are mixed-tenure but will be predominantly affordable housing for rent with a proportion for shared ownership and the remainder for sale.
The design for the new complex will see a three-storey, H-shaped building built with a four-storey atrium connecting the two wings.
The atrium will have various activity centres branching off it, including the library, lounge, village hall and craft room.
There will also be a cafe area will spill out into the atrium from the south-facing restaurant, which has its own terrace and outdoor eating area.
Investigations into the cause of last August’s fire found it started on a roof terrace area of the property.











No comments yet