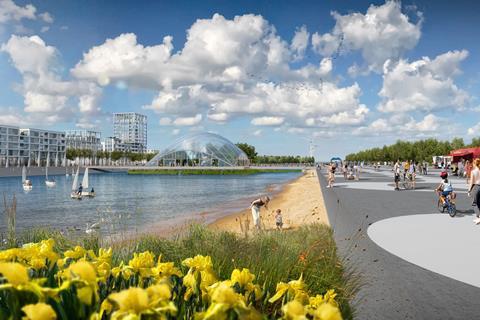Proposals include affordable homes, assisted living units and homes for key workers
Developer Dorchester Living has submitted an outline planning application for up to 9,000 new homes on the former RAF Upper Heyford airbase in Oxfordshire.

If approved, the scheme would bring forward 2,700 homes for affordable tenures, 900 assisted living units and 180 homes for key workers.
New primary schools, a secondary school and a new health centre also form part of the proposals.
The application is for the next phase of Heyford Park, which already has 1,200 homes, as well as a school for children aged three to 16, a supermarket, pharmacy, hotel, barbers, restaurant, and a commercial area. There are also community facilities such as play areas and tennis courts.
Meanwhile, upgrades to public transport facilities would include improvements to Heyford Station and the Cherwell Valley Line service providing connections between Banbury and Didcot. There is also the possibility of reopening Ardley Station to strengthen regional links to London and Birmingham.
Around 60% of the development site has been ringfenced for green infrastructure such as nature corridors, public parkland, walking trails and a local wildlife site.
Paul Silver, chief executive of Dorchester Living, said: “Our goal is to deliver something exceptional and exemplar for Oxfordshire, and a national blueprint for how towns can and should be delivered in the UK, a place that not only provides homes and jobs but supports a way of life that is healthier, greener and genuinely future proof.
“From green energy and biodiversity to education, care and connectivity, we’re laying the foundations for a community that will thrive for generations to come.”
The scheme’s developers are aiming for Heyford Park to be the UK’s first energy surplus town, generating more energy than it conumes through solar and wind power generation, energy-efficient design and low-carbon transport.
The masterplan has been designed by Proctor & Matthews Architects and landscape architect Kim Wilkie.








No comments yet