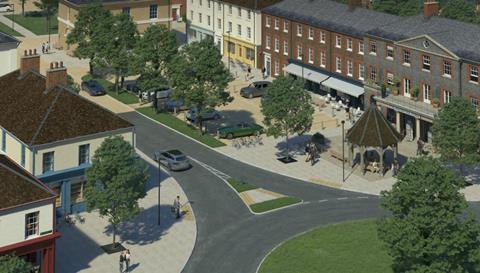£2bn garden village development will deliver a new district and village centre
Thakeham and Pye Homes have received planning approval from Fareham Borough Council to build the first phase of Welbourne garden village, which will deliver 363 new homes.

Pye Homes will build 210 homes in the Dashwood neighbourhood of the village, of which 19 will be affordable. Thakeham Homes will deliver 153 homes, including 12 affordable units.
The master developer of the scheme, Buckland, has formed a joint venture with three regional housebuilders, C G Fry & Son, Thakeham and Pye Homes to deliver the rest of the first 600 homes of the development.
The council granted the new garden village outline planning permission in September 2021.
The £2bn scheme was designed by Ben Pentreath & Associates, an architecture practice known for designing new traditional buildings and country houses, and is located close to Fareham, near the South Downs.
>> See also: Brentwood council gives green light to 3,700-home garden village scheme
>> See also: Homes England gives £43m to 2,000-home garden village scheme
Once the scheme has been completed, the village will deliver up to 6,000 new homes. The site will also provide a new district and village centre, retail and community facilities, a pub, hotel and over 100,000m2 of employment space.
Three primary schools, one secondary school and pre-schools will also be delivered at the site.
A planning application for the village centre has been submitted and the outcome the application is expected by the summer.
Welbourne Land , the owner of the land, is looking for an organisation to invest in and oversee the management of affordable homes at Welbourne.
Welbourne Land has approached Fareham Borough Council to see if it would undertake this role. The council is currently considering the possibility of forming a joint venture with Welbourne Land to deliver affordable housing for the area.











No comments yet