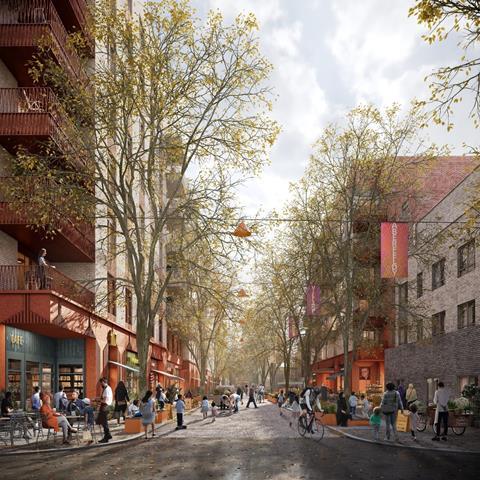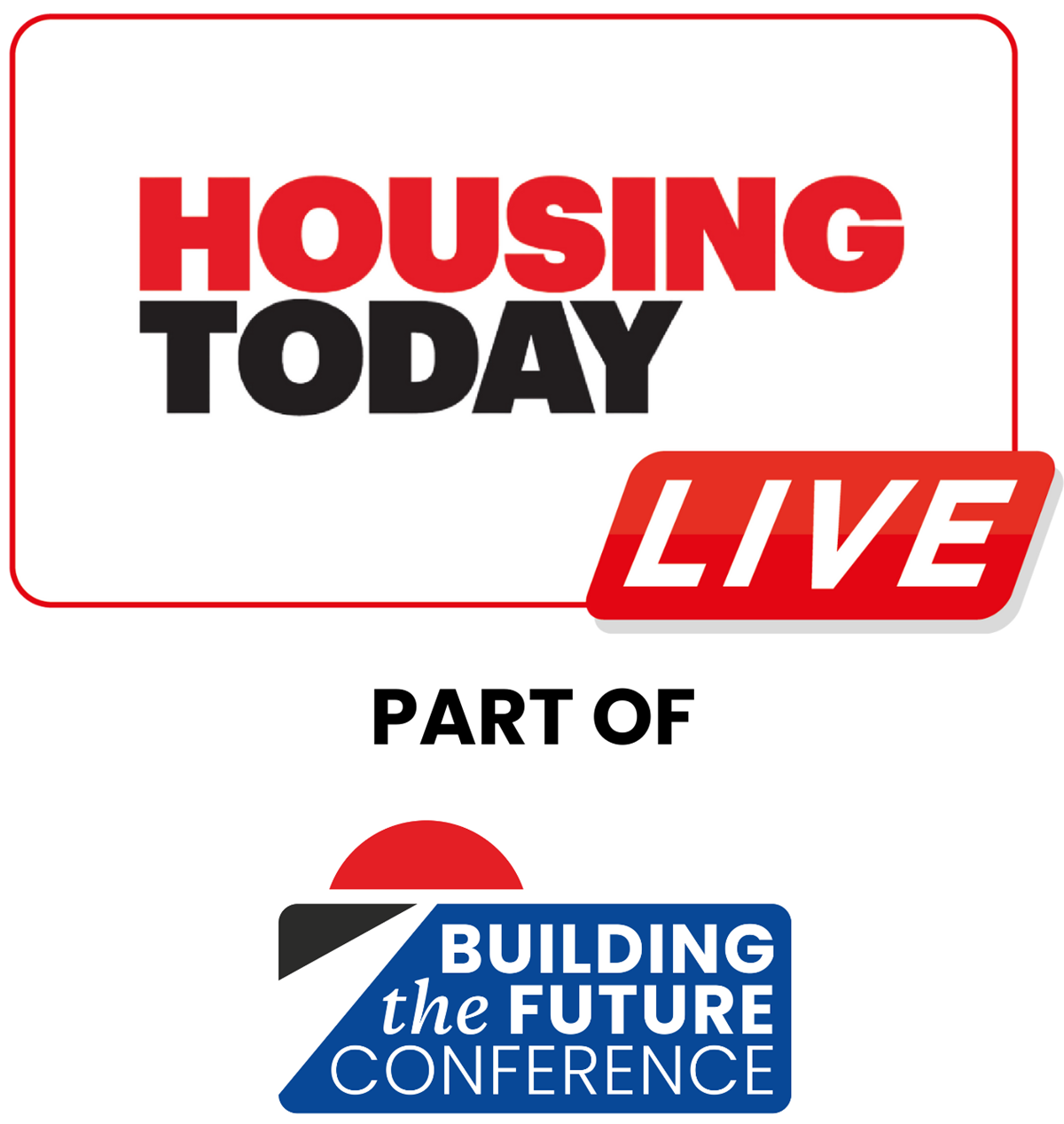The next phase of the scheme approved by Mayor after refusal by Tower Hamelts council
City Hall has approved plans for up to 1,545 new homes at the Aberfeldy estate in Poplar, Tower Hamlets, overturning Tower Hamlets council’s refusal of the scheme in February last year.

The application, put forward by developer Ecoworld London and social housing provider Poplar HARCA, will see 277 residential units built in the next phase of development.
The deputy mayor, Jules Pipe, granted planning permission for the next phase of Aberfeldy village at a call-in hearing at City Hall on 26 January 2024.
Following Michael Gove’s announcement that new buildings taller than 18m will require a second staircase in July last year, the design of the buildings was revised to include a second staircase and the number of units was reduced from 1582 to 1565.
Since planning for mixed-use redevelopment was granted in 2012, 901 new homes have been built in phases one to three of the scheme, of which 21% is affordable housing.
>> See also: Berkeley gets approval for 27-storey north London tower
>> See also: Leeds 30-storey skyscraper granted approval
Tower Hamlets council rejected the planning application in February 2023 on the grounds that the closure of the Abbott Road vehicular underpass to cars would displace traffic to local roads within the Aberfeldy estate and detrimentally impact on the flow of traffic on the local highway network.
Jules Pipe stated that the estimated delay to cars as a result of this change would be less than a minute.
Tower Hamlets council said that despite the scheme providing an affordable housing offer of 38.8%, this benefit would be outweighed by the excessive height of the buildings which would create an “overbearing form of development”.
The new masterplan is designed by architects Levitt Bernstein working alongside a design team comprising Morris+Company, LDA Design and ZCD Architects.











No comments yet