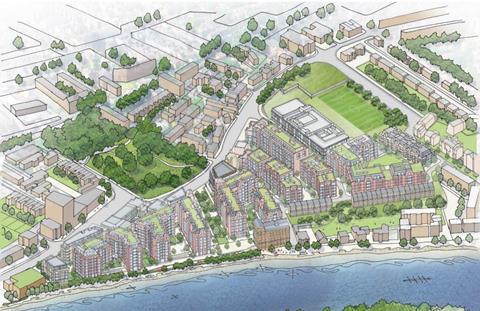Third redesign for controversial 1,068-home plans hoping for GLA sign-off after council gives approval
Developer Reselton’s £1.5bn plans to redevelop a historic brewery site in Richmond have been approved for the third time after the addition of second staircases.
The controversial 1,068-home Stag Brewery scheme, designed by architect Squire & Partners, has had a turbulent planning history that has already seen it revised multiple times.
It was initially approved in January 2020 after amendments to increase the percentage of affordable housing from 17.5% to 30%.

This was not enough for the mayor of London, who threw out the scheme in 2021 because it fell short of the Greater London Authority’s requirement for a minimum of 35% affordable housing, and due to concerns over the scheme’s impact on its riverside location.
Squire & Partners was ordered to rethink the plans, which Richmond council approved for the second time on 19 July last year despite the affordable housing being cut to just 7.5% and the application racking up 673 objections, with just 19 public comments of support.
Just five days after this consent, housing secretary Michael Gove surprised the housebuilding sector by announcing plans to lower the threshold for second staircases in residential buildings from 30m to 18m.
The design team was sent back to the drawing board again to add second means of escape to eight of the scheme’s 21 buildings, resulting in a loss of more than 2,500sq m of office space and the relocation of refuse stores in five buildings to basement level.
Drawings submitted as part of the amendended application show internal layouts of buildings have been tweaked to connect existing staircases with new corridors, providing residents with two means of escape in the event of a fire.
>> See also: Housebuilders hit out at continuing delay to crucial second staircases guidance
A separate application for a 1,200-space secondary academy school on the site with a full-sized football pitch has been unaffected by the revisions.
The project team includes planning consultant Gerald Eve, structural engineer Watermans, services consultant Hoare Lea, landscape architect Gillespies and daylight and sunlight consultant EB7.
The 9ha site is located in Mortlake, just east of Chiswick Bridge and close to the end of the university boat race course.
Beer is said to have been brewed there since 1487 when it was part of a monastery. It later supplied British troops in India and the Crimea., and more recently was owned by Watneys, which renamed it the Stag brewery, and then by global drinks giant ABInBev which produced Budweiser there. Production ceased in 2015 when it was sold for £158m to Reselton.
The Mortlake scheme is the latest in a string of major developments in London hit by Gove’s announcement on the 18m rule for second staircases, which has still not been followed up by detailed design guidance on how the staircases should be designed.
The Building Safety Regulator has admitted there is till no “definitive timescale” for publication of the guidance, and DLUHC has said the regulations could take several more weeks to be outlined in full.
Earlier this week, the Home Builders Federation said the lack of clear guidance had created a “vacuum” in the industry which had resulted in clients insisting on specifications “well in excess” of what is likely to be required.
In October, Gove announced a 30-month grace period for complying with the policy from the moment the government confirms the changes to Approved Document B in building regulations.











No comments yet