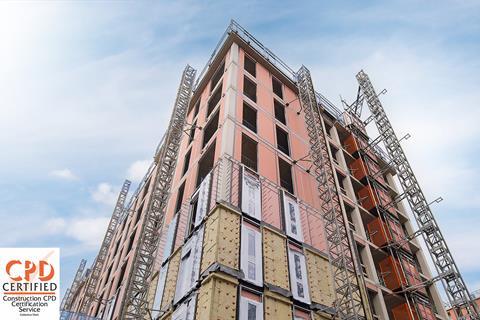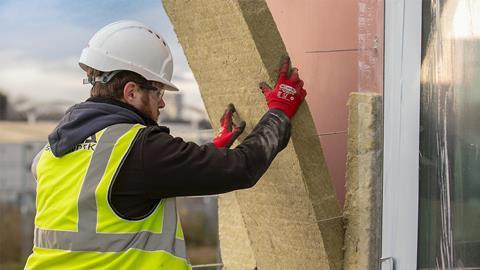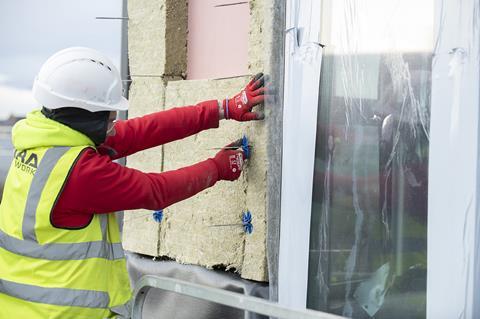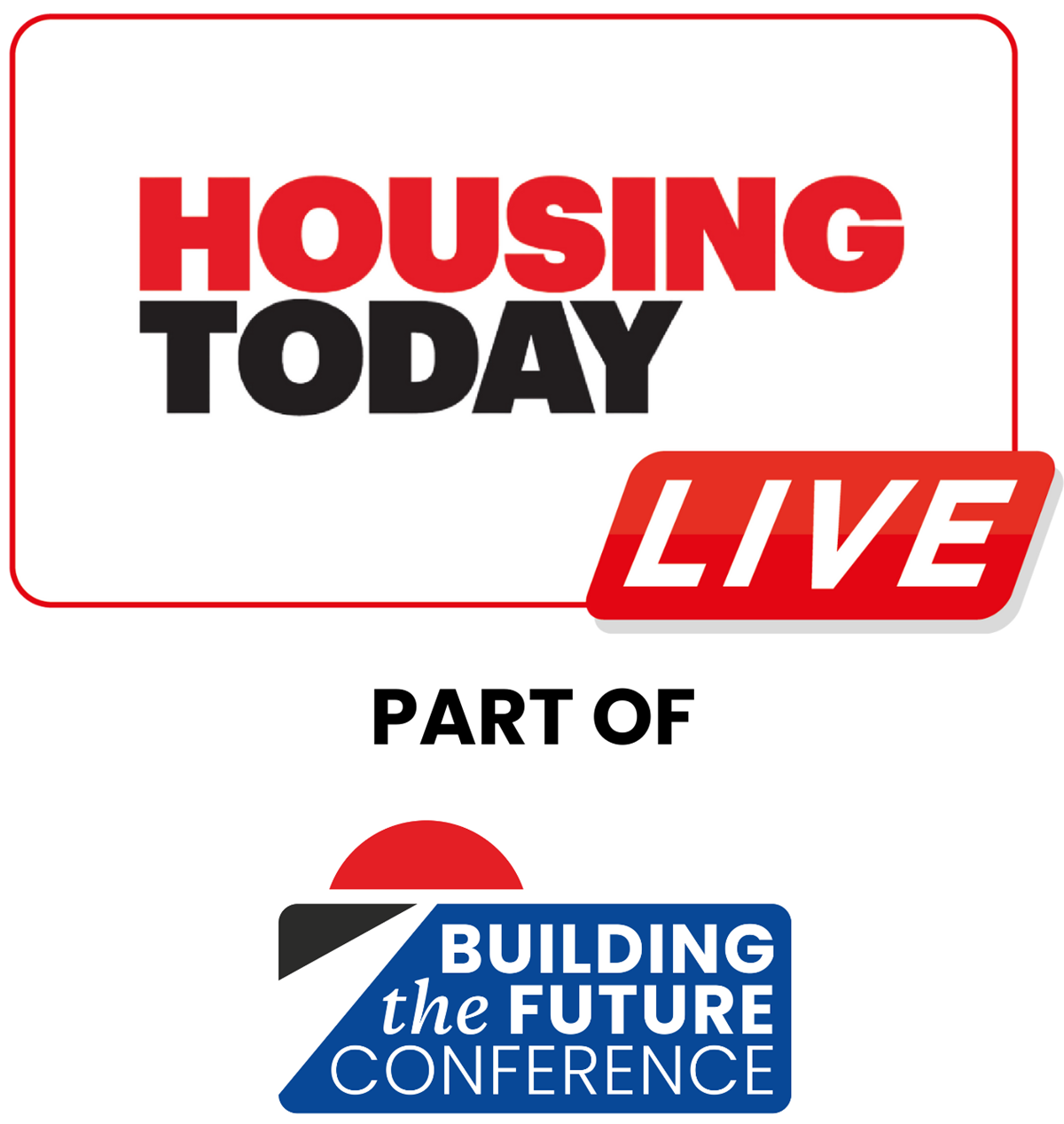
Sponsored by ROCKWOOL®, this CPD module explains the benefits and considerations of retrofitting rainscreen cladding and insulation. Learn how ventilated systems, non-combustible materials and strategic planning can improve building performance, safety and energy efficiency
Deadline for completion: Friday 15th May 2026.

A rainscreen cladding system is an external layer that shields a building from the weather while allowing moisture to drain and air to circulate behind the facade. Combined with insulation, it acts as a high-performance thermal envelope
A brief history of rainscreen cladding
The idea of shielding a building from rain while allowing it to breathe is not new. As early as the 12th century, the Urnes Stave Church in Norway showcased one of the first known examples of rainscreen cladding. The timber walls were deliberately ventilated at the top and bottom, allowing water to drain and air to circulate – a system that was refined over centuries on Norwegian storage barns before spreading elsewhere in Europe.
By the mid 20th century, engineers and architects began to formalise the principle. In 1946, Swedish researcher CH Johansson highlighted the vulnerability of porous walls to rain and the benefits of adding an outer, ventilated screen to protect them. This thinking informed the first large-scale applications, including the Alcoa Building in Pittsburgh in 1953, and later the development of aluminium composite materials (ACMs) in the 1960s and 1970s.
The 1980s marked the rise of rainscreen cladding as an architectural product, coinciding with new material technologies and growing demand for high-performance facades. However, the 1990s and 2000s also saw major high-rise fires and increasing scrutiny of external cladding systems. Regulatory responses culminated in bans on combustible materials for certain buildings after the Grenfell Tower tragedy in 2017, reshaping the way insulation and cladding are specified and retrofitted today.
This CPD module explores how these lessons inform current best practice. It will give construction professionals a comprehensive understanding of retrofitting rainscreen insulation and cladding – from the benefits and design considerations to issues around compliance and practical implementation.
Learning objectives
- Knowledge of the benefits of retrofitting insulation and the principles and advantages of insulated rainscreen cladding systems.
- Awareness of key considerations when designing and planning retrofit projects, including fire safety, moisture control, structural performance and regulatory compliance.
- Understanding of the range of retrofit approaches available and how they can be applied to meet performance and sustainability targets.
Unlocking the benefits of retrofitting
A rainscreen cladding system is an external layer designed to shield a building from the weather while allowing moisture to drain and air to circulate behind the facade. When combined with insulation, it acts as a high-performance thermal envelope – helping to improve energy efficiency, reduce condensation, and potentially extend the lifespan of the structure beneath. Retrofitting insulation within a rainscreen system offers a powerful way to upgrade the performance of existing buildings without the waste and emissions associated with demolition and rebuild.
Across the UK, millions of homes and non-domestic buildings were built to standards far below today’s expectations for energy efficiency and climate resilience. Improving the building fabric – especially by enhancing insulation and upgrading cladding – can contribute to reduced carbon emissions, improved comfort, lower energy costs and healthier indoor environments.
Extending the life of what we already have
Each year around 50,000 UK buildings are demolished, producing roughly 126 million tonnes of waste – two-thirds of the country’s total annual waste (according to data from the Exeter Centre for Circular Economy and DEFRA). While new buildings are more energy-efficient in operation, their construction locks in significant embodied carbon. For a typical new office building, 35% of lifetime emissions are released before it even opens, rising to 51% for a housing block (RICS data).
Retrofitting insulation and cladding can help reduce this carbon debt by extending the useful life of existing buildings and improving their performance. This approach reflects the stance of professional bodies such as the RIBA, the RICS and CIBSE, all of which promote refurbishment and reuse over demolition and rebuild. By upgrading rather than replacing, the embodied carbon already invested in a building is preserved, aligning with circular economy principles and national sustainability goals.
Building the pathway to net zero
Buildings account for around 15% of the UK’s greenhouse gas emissions from the residential sector and 12% from non-domestic properties. Meeting net zero targets will require deep retrofits: government policy calls for all homes to reach EPC C by 2035 (with privately rented homes by 2028) and non-domestic private rented properties to achieve EPC B by 2030.
In England alone, around 17 million homes are below EPC C. Improving the thermal performance of the building fabric is widely regarded as the most effective way to cut emissions and enable low carbon heating systems such as heat pumps. Retrofitted insulation can also improve resilience to more extreme temperatures brought about by climate change, offering both mitigation and adaptation benefits.
Tackling fuel poverty
Beyond carbon savings, insulation upgrades have a direct impact on household budgets. Homes rated EPC D or below can face annual energy bills more than three times higher than those rated A to C. In England, 90% of fuel-poor households live in homes rated EPC D or lower. Government targets aim to raise all fuel-poor and social housing to EPC C by 2030.
Retrofitting rainscreen insulation can help reduce heat loss and lower energy consumption, supporting efforts to make homes more affordable and comfortable to heat. This is especially critical as energy prices fluctuate and household incomes are stretched. Research shows that upgrading all sub-EPC C homes could save billions per year collectively in reduced fuel bills (according to data from the Sustainable Energy Association and parliamentary briefings).
Warmer, safer homes
Cold, poorly insulated homes are linked to excess winter deaths, increased risk of heart attack, stroke, respiratory illness, depression and even poorer diets as households choose between “heat or eat”. Public Health England highlights long-term strategic planning for cold weather as vital to public health.
By improving insulation and reducing damp and draughts, retrofitting rainscreen cladding helps to create warmer, healthier indoor environments. These improvements can contribute to greater comfort and wellbeing – outcomes that are recognised across public health, housing and energy policy.

Retrofitting insulation and cladding cuts carbon emissions by extending the useful life of existing buildings and improving their performance
Adding another layer of performance
Retrofitting insulation alone can deliver significant gains – but combining it with a properly designed rainscreen cladding system can help to elevate performance even further. After looking at the broad benefits of retrofit, we can now zoom in on the specific advantages of insulated rainscreen cladding. Beyond the basics of weather protection already covered, the addition of insulation behind a ventilated cladding layer offers technical, acoustic and aesthetic benefits, making it a flexible and effective approach to retrofit design.
A dynamic protective zone
At the heart of insulated rainscreen systems is the ventilated cavity between the cladding and the backing wall or structural infill. More than just a gap, this cavity acts as a dynamic protective zone. It creates a capillary break that prevents moisture from being drawn inward, allows any water that penetrates the outer layer to drain freely and promotes drying through natural air movement. This continuous airflow reduces the risk of trapped moisture and long-term degradation, protecting the backing wall and improving the resilience of the building envelope over time.
Comfort in all seasons
Insulated rainscreen cladding creates a continuous blanket of insulation outside the structure, minimising thermal bridging and improving overall fabric efficiency. Unlike internal wall insulation, it carries a lower risk of condensation because the structure stays warmer and drier.
In hot weather, the ventilated cavity promotes upward air movement, drawing in cooler air and reducing heat gain. In cold weather, the system acts as an insulating barrier, retaining warmth and reducing the need for active heating. This dual seasonal benefit supports lower energy demand, greater comfort and improved climate resilience.
Quieter, healthier spaces
Noise pollution affects a majority of UK residents, with road traffic, aircraft and construction noise frequently cited as the main culprits. Studies link chronic noise exposure to stress-related illnesses, reduced productivity and even heightened risks of cardiovascular disease and dementia. Insulated rainscreen cladding can significantly improve a building’s acoustic performance. The outer cladding reflects external noise, while mineral wool or other sound-absorbing insulation in the cavity dampens sound transmission through the wall. Although performance varies depending on the base wall, tests show potential improvements of up to 10 dB – roughly perceived as halving the level of external noise – offering real gains in occupant wellbeing.
Transforming building identity
Beyond its technical benefits, insulated rainscreen cladding also reshapes the appearance of a building. With a vast choice of finishes, textures and colours, retrofit can dramatically improve curb appeal and resident satisfaction. Enhanced aesthetics can raise property value and foster a sense of pride among occupants. On a larger scale, facade upgrades contribute to neighbourhood regeneration, creating streetscapes that feel safer, more welcoming and more aligned with modern architectural standards.
Laying the groundwork for a successful retrofit
Having explored the advantages of insulated rainscreen cladding, the next step is ensuring that a retrofit project is correctly planned, specified and delivered. Even the best-designed system can underperform if the existing building fabric or project management is not up to standard. This section outlines five key areas that influence the success of an insulated rainscreen retrofit – from understanding the building’s current condition to complying with regulations – helping practitioners plan safe, durable and cost-effective projects.
Ensuring the building is retrofit ready
A thorough assessment of the building’s current condition is the foundation of any retrofit. Existing defects such as structural weaknesses, drainage problems, damp or asbestos must be identified and resolved before new materials are installed. Structural surveys should check the loadbearing capacity of walls, fixings and foundations, while moisture surveys can reveal hidden leaks or condensation risks. Treating these issues upfront reduces the chance of damage to the new system and ensures the building can safely support the additional loads of insulation and cladding.
Navigating financial support
Funding opportunities can make or break the feasibility of a retrofit project. For social housing, the £3.85bn Social Housing Decarbonisation Fund (SHDF) is a key driver, targeting properties below EPC C over the next decade. This fund prioritises a fabric-first approach, meaning upgrades to the building fabric should be undertaken before heating or technology changes. Support services such as the Social Housing Retrofit Accelerator (SHRA) help providers prepare competitive bids, but application processes are data intensive and require early planning.
In the private sector, other schemes and grants exist at regional or national level. Bodies such as Ofgem provide advice to small businesses, and programmes like the forthcoming Business Energy Scotland will offer free assessments and guidance on financing. Understanding the funding landscape can make high-quality retrofit accessible to a wider range of projects.
Ensuring quality and accountability
PAS 2035 sets out the specification and guidance for domestic retrofit in the UK. It is mandatory for projects seeking SHDF and many other forms of government-backed funding, as well as for TrustMark accreditation. PAS 2035 creates a structured process, with clear stages of assessment, design and evaluation aimed at reducing the performance gap between predicted and actual outcomes.
The standard introduces five key roles – retrofit adviser, assessor, co-ordinator, designer and evaluator – each with defined responsibilities. This multidisciplinary approach helps ensure retrofit measures are appropriate for each property and delivered to a consistent quality. Training and support are available from organisations such as the SHRA and the Retrofit Academy, helping practitioners build expertise and comply with the standard.
Getting the specification right
Every building is unique, which makes bespoke design essential. A detailed design package should address foreseeable issues such as uneven surfaces, gaps, thermal bridges and fire-stopping requirements. Poorly fitting insulation can allow air movement behind the cladding – known as wind washing – which undermines both thermal performance and fire safety.
Specifying resilient, pliable insulation that can adapt to irregular substrates helps maintain performance. Higher-density stone wool or dual-density products (above 64kg/m³) are often recommended for tall or exposed buildings where wind pressures are greater. Attention to corner details, fixings and junctions is crucial to minimise gaps and maintain the integrity of the thermal and fire barriers.
Staying compliant and future-proof
Compliance with building regulations is central to any retrofit project. In England, fire safety for external walls and cladding systems is addressed in Approved Document B (ADB), part of the Building Regulations. The government issues approved documents to explain how to meet the regulations, but they are not themselves the law. ADB is split over two volumes: volume 1 covers dwellings, while volume 2 covers buildings other than dwellings. Section 10 of volume 1 deals specifically with fire safety in the external walls of tall residential buildings.
A key element of section 10 is the Euroclass reaction-to-fire classification system, set out in EN 13501-1. This standard classifies a material’s reaction to fire based on test evidence that measures flame spread, heat release, smoke production and physical changes. Materials are ranked from A1 (non-combustible) through A2, then B to F (combustible). Only A1 and A2 products are also tested to EN ISO 1182 for non-combustibility. Products rated B or below are considered combustible and will burn or char in a fire. The older UK Class 0 designation has been retired and does not demonstrate non-combustibility.
For relevant buildings (those containing dwellings, institutions such as care homes or rooms for residential purposes) over 18m in height, all materials in the external wall construction should be Euroclass A2-s1,d0 or A1, with limited exemptions for small components such as gaskets or membranes. For buildings not covered by regulation 7(2), there are two routes to compliance:
- Primary route: specify insulation of at least A2-s3,d2 and cladding of at least B-s3,d2.
- Secondary route: use a system incorporating combustible elements but demonstrate its performance through a large-scale BS 8414 test assessed to BR 135 (with any variation strictly limited and subject to BS 9414).
Historically, these full-scale tests allowed some combustible designs to pass despite inherent risks, which is why the current approach places stronger emphasis on using non-combustible products wherever possible. In addition, specifiers should always request a product’s declaration of performance (DoP) to verify its Euroclass rating under the Construction Products Regulation.
Finally, the regulatory landscape is evolving. The Building Safety Regulator is reviewing thresholds and may extend stricter fire safety requirements to medium-rise buildings. Designers, housing providers and contractors should stay up to date with changes and engage early with fire engineers, building control officers and insurers to ensure designs remain compliant and avoid costly redesigns later.
In practice, the safest and most future-proof approach is to specify non-combustible insulation and cladding across all building types and heights – even where not yet mandated – to maximise fire resilience, protect occupants and pre-empt tightening regulations.

Meeting net zero targets will require deep retrofits: all homes are mandated to reach EPC C by 2035 while non-domestic private rented properties must achieve EPC B by 2030
Practical solutions
With the regulatory context in mind, the next step is to consider how to translate design intent into a safe, durable and compliant retrofit. The good news is that a range of tried-and-tested rainscreen cladding and insulation systems exist to meet different building types, budgets and performance requirements. By selecting systems that have undergone rigorous testing and by engaging with technical specialists early in the process, project teams can reduce risk, streamline approvals and achieve reliable performance outcomes.
Ventilated rainscreen systems remain the backbone of most external wall retrofits. A correctly designed ventilated cavity helps control moisture, improve thermal performance and extend the service life of the facade. When combined with continuous external insulation, the system can also help deliver meaningful improvements in occupant comfort, indoor air quality and energy efficiency.
Fire safety is integral to these systems. Horizontal and vertical fire-stops – designed to compartmentalise the cavity and slow fire spread – should be specified in accordance with building height, cavity size and local conditions. Horizontal fire-stops prevent chimneying in the cavity, while vertical barriers at floor level can restrict lateral fire movement. These measures are now standard best practice for rainscreen systems, and their placement, density and material must be carefully co-ordinated with cavity ventilation requirements.
Stone wool insulation is frequently chosen for these applications because of its non-combustible properties, dimensional stability and ability to accommodate uneven substrates. It can be installed as boards, slabs or dual-density products to match the performance required – from maximising acoustic absorption to resisting wind pressure or minimising thermal bridging. Beyond its inherent fire resilience, stone wool also delivers predictable performance over time because it does not shrink or slump within the cavity.
As every retrofit project is unique, versatile installation methods are important. Modular bracket systems, adjustable rails and prefabricated panellised options can all help accommodate existing structures and reduce on-site disruption. By selecting systems that have been tested as a whole – rather than as isolated components – designers and contractors can be confident that their chosen approach meets the fire, thermal and acoustic criteria needed to comply with current regulations.
Engaging with a trusted manufacturer or system supplier early in the design process can also unlock significant benefits. Technical advice, verified test data, specification support and on-site training all help ensure that the as-built facade matches the performance assumed at design stage. This collaboration reduces the risk of non-compliance, helps manage cost and timescales, and provides a clearer audit trail for regulators, insurers and building owners.
Final thoughts
Retrofitting rainscreen cladding and insulation offers one of the most effective routes to improving the performance, safety and appearance of existing buildings. This module has explored how rainscreen systems evolved, how insulated and ventilated cavities deliver thermal and acoustic benefits, and how the regulatory landscape is shaping best practice. It has also looked at the key considerations – from funding and PAS 2035 to detailed design and fire regulations – that ensure retrofits succeed.
Several themes emerge across all these topics. First is the importance of a fabric-first approach: upgrading the external envelope before considering secondary measures such as building services or renewables. Second is the need for joined-up design and early collaboration, which helps avoid performance gaps and reduces risks around cost, programme and compliance. Third is the value of proven, non-combustible systems and materials that are tested as an assembly rather than as isolated products.
Ultimately, retrofitting rainscreen insulation and cladding is about much more than meeting regulatory minimums. Done well, it can transform buildings into safe, energy-efficient and attractive places to live and work – while future-proofing them against rising standards and public expectations. By applying the principles discussed in this module, project teams can deliver facades that perform as designed, stand the test of time and contribute to a more resilient built environment for us all.
Please fill out the form below to complete the module and receive your certificate.










