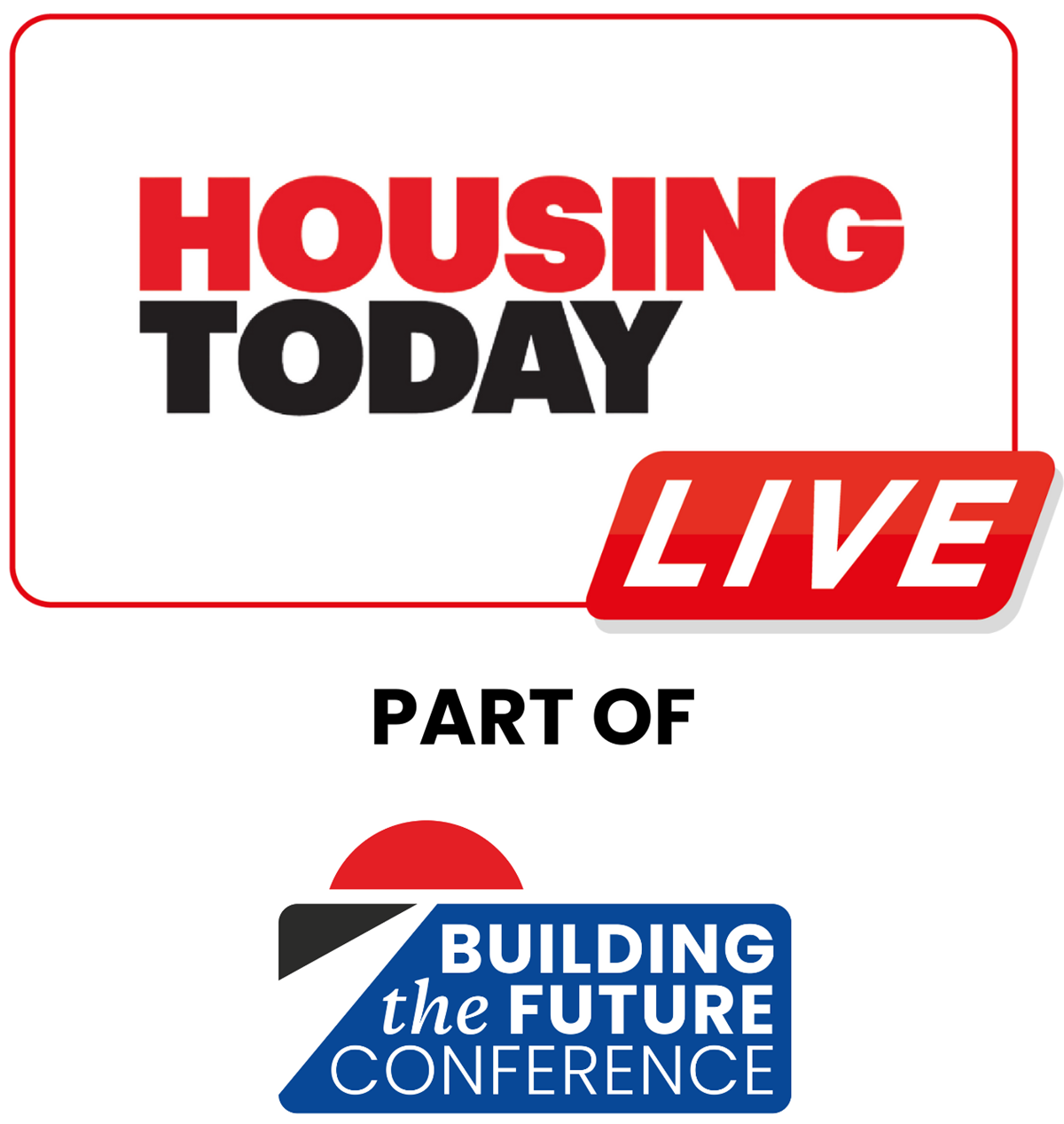
Sponsored by ROCKWOOL®, this CPD module explores the role of fire stopping, setting out the legal liabilities for all parties involved in the design, construction and installation process, as well as outlining best practice for design and installation of relevant products
Deadline for completion: Friday 17 April 2026.
Fire safety in the built environment has long been shaped by hard-won lessons. After the Great Fire of London in 1666, parliament mandated brick and stone construction, wider streets and robust party walls to slow fire spread – establishing the principle that fire is managed as much by design and separation as by response on the day.
The contemporary regulatory framework arrived with the Building Act 1984, giving ministers powers to set national building regulations. The first consolidated regulations in 1985, with later updates, still provide the legal framework for building design, construction, alteration and fire resistance.
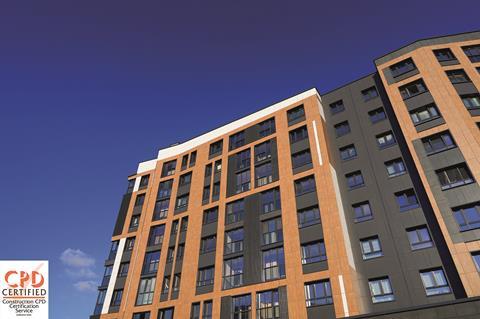
Facade fires in the late 20th century focused attention on external wall performance. The British Standard BS 8414 introduced full-scale fire tests for cladding systems, and BRE’s BR 135 set criteria for systems tested. From the mid 2000s, guidance in Approved Document B (ADB) of the Building Regulations recognised two broad routes to demonstrate facade performance: using materials of limited combustibility or demonstrating whole-system performance via the BS 9414 systems test assessed to BR 135. The testing route permitted combustible components if the assembly passed BR 125 – an approach later found to have enabled unsafe facade designs.
The Grenfell Tower fire in 2017 was a watershed, exposing systemic failings in product testing, regulation and competence, and catalysed a vast programme of reform and remediation. Subsequent government action restricted riskier facade designs. In late 2018, amendments to the Building Regulations banned combustible materials through the external walls of certain buildings with a storey at least 18m above ground level, with similar bans in Scotland, Wales and Northern Ireland.
In 2022, England widened the ban to include hotels, hostels and boarding houses and specified attachments, although incidents such as The Cube fire in Bolton in 2019 highlighted ongoing risks below 18m.
This decade has brought a focus on accountability. The Building Safety Act (BSA) 2022 strengthened England’s regime, creating the Building Safety Regulator (a national regulator with oversight of the new building safety regime), introducing new dutyholder responsibilities from design to occupation and establishing a rigorous approval regime for higher-risk buildings.
For those specifying, designing, inspecting or installing fire stopping and compartmentation, the message is clear: competence, documented decisions and verifiable performance are no longer optional. They are the law.
Learning objectives
- Understand your legal liability in respect to the provision of fire protection.
- Recognise the importance of effective compartmentation.
- Apply knowledge of fire behaviour, combustibility and Euroclass ratings to design and specification.
Your liability
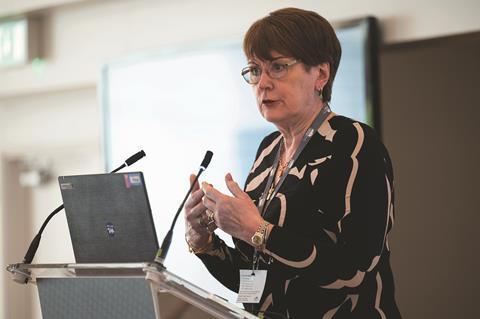
As the Association for Specialist Fire Protection (ASFP) puts it: “If involved with the provision of a fire protection package, at any level, then you share liability for its usefulness and operation when it is needed in fire.” Whether you supplied, installed, inspected or maintained a system, you are legally responsible for its performance.
Under the Regulatory Reform (Fire Safety) Order 2005, the responsible person must ensure that fire precautions are not only in place but also effective and maintained. The BSA 2022 strengthens accountability by introducing formal dutyholder roles – such as an accountable person, principal designer and principal contractor – with clear, statutory fire-safety responsibilities throughout a building’s lifecycle. It also created the Building Safety Regulator, imposed strict competency and training requirements, and gave courts and regulators extended enforcement powers.
The act introduced new liability mechanisms: defective materials used in fire protection – such as cladding or compartmentation – can now lead to claims for decades after the work is done, and building liability orders may extend liability beyond the original contractor to associated companies, even if the original business no longer exists. Additionally, it extended the time limits for making claims under the Defective Premises Act, allowing people to seek compensation for loss, damage, or injury caused by defective properties for up to 30 years for past projects and up to 15 years for work completed after June 2022.
In short, anyone involved in fire protection must act with competence, documentation and compliance: the law makes no distinction by role or time.
Legislation and guidance
If liability establishes who is responsible, legislation and guidance set out what those responsibilities mean in practice. The UK has a layered framework, combining primary legislation, secondary legislation and supporting guidance to ensure fire safety is embedded into every stage of building design, construction and management.
Primary legislation forms the backbone: the Building Act underpins the Building Regulations, while the BSA introduces a more rigorous regime for all buildings, with further oversight of higher-risk buildings.
The BSA also enshrines the concept of the golden thread, first championed by Dame Judith Hackitt’s Building a Safer Future review. This requires that a “golden thread” of critical building information be created, stored and maintained digitally throughout the entire lifecycle of a building. Its purpose is simple: to make sure the right people have the right information at the right time, ensuring buildings can be managed safely both now and in the future.
This focus on transparent, well-maintained information underpins the requirements set out in secondary legislation, including the Building Regulations 2010 (SI 2010/2214), which require buildings to resist the spread of fire and smoke both internally and externally, making compartmentation and fire stopping essential.
To support compliance with the Building Regulations, the government issues statutory guidance documents. These are known as the approved documents and include ADB, which provides guidance on meeting the fire safety requirements set out in the Building Regulations. However, as ADB itself stresses, these documents are not the law: “It is the responsibility of those carrying out building works to meet the requirements of the Building Regulations 2010… although the approved documents provide practical guidance… it is ultimately for the courts to determine whether those requirements have been met.”
Other non-statutory, sector-specific guidance on the Building Regulations is available and includes Building Bulletin 100 for schools and the Health Technical Memorandum 05-02 for healthcare premises.
Further key secondary legislation includes the Regulatory Reform (Fire Safety) Order 2005, which sets requirements to ensure the effective management of fire safety risks in non-domestic buildings and the communal parts of multi-occupied residential buildings.
England’s legal framework for fire safety is becoming progressively more demanding as the lessons of past failures are absorbed into law and practice. For practitioners, this means technical knowledge alone is not enough: understanding how legislation and guidance interact – and how they translate into day-to-day decision making – is central to professional competence.
The importance of fire knowledge
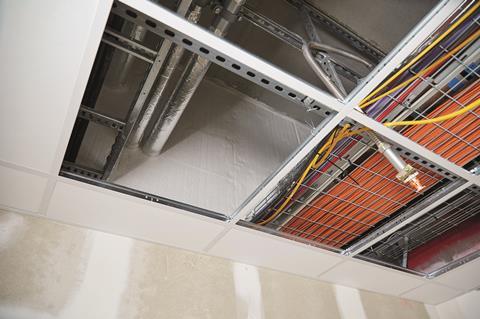
If legislation sets the rules, it is fire knowledge that enables practitioners to apply them effectively. To ensure buildings are safe, we must go back to basics – understanding how fire behaves, how it interacts with materials and how those materials are classified for use in the built environment.
A typical fire follows distinct stages. It begins with ignition, when heat, oxygen and fuel combine to start combustion. The growth stage follows, with fire spreading across available fuel sources. If unchecked, the fire can reach flashover – a near- simultaneous ignition of combustible materials in a compartment, causing rapid escalation. From here, the fire enters the fully developed stage, where heat release peaks and structural integrity is most at risk. Finally comes decay, as available fuel and oxygen are consumed. Recognising these stages is vital, as each influences the effectiveness of fire stopping and compartmentation strategies.
The underlying science is often represented by the fire tetrahedron: fuel, heat, oxygen and the chemical chain reaction. Remove or disrupt any one of these, and combustion cannot continue. This principle underpins both passive fire protection – such as compartmentation – and active measures such as sprinklers or extinguishers.
Combustibility and product performance
A material’s combustibility determines whether and to what extent it adds to a building’s fire load. To classify performance, European test standards are used to test the following factors:
- How easily the product ignites
- The amount of heat it releases
- Physical changes during burning (melting, charring, flaming droplets)
- The volume of smoke produced
- The rate at which flames spread across its surface.
Test results are classified in accordance with EN 13501-1, the European reaction to fire classification standard, which ranks materials from A1 (non-combustible) through A2, then B to F (highest combustibility). Materials are also classified based on whether and to what extent they produce smoke and burning droplets.
The Euroclass system is harmonised across Europe and is also the system used in England, Wales, Scotland and Northern Ireland. Historically, the UK and Ireland used a national reaction to fire classification system alongside the Euroclass system. This national system had significant limitations, most notably the use of the outdated Class 0 designation. Class 0 focused on the surface properties of a product and provided little insight into its overall fire performance. Class 0 does not correspond directly to Euroclass ratings and is not appropriate for demonstrating compliance under current standards.
To avoid uncertainty, specifiers should request a product’s declaration of performance (DoP) from the manufacturer. This legally required document sets out a product’s essential characteristics and shows how it performs against the basic requirements for construction works under the Construction Products Regulation. Where relevant, this includes the product’s Euroclass reaction to fire classification.
Understanding fire behaviour and product performance is essential to making safe, compliant choices. Poor assumptions about combustibility or misinterpretations of classifications have played a role in past tragedies. By grounding decisions in sound fire knowledge, professionals can ensure that the measures required by legislation work as intended in practice.
The importance of compartmentation
Compartmentation is the silent backbone of fire safety. It is the difference between a fire in a building and a building on fire. By dividing a structure into fire-resistant sections, compartmentation slows the spread of flames, smoke and toxic gases, buying critical time for occupants to escape and for fire crews to intervene.
At its core, compartmentation works through fire-rated walls and floors. These elements are tested for integrity (E) – their ability to stop fire and hot gases passing through – and insulation (I) – their ability to prevent excessive heat transfer. In many cases, elements will also need to be tested for loadbearing capacity (R) – the ability of a structural element to carry its load during fire exposure without collapse.
The required fire resistance period depends on the type and use of the building, its height and its occupancy. A hospital, for example, needs higher levels of compartmentation than an office building does, because some occupants may be unable to move unaided.
Fire stopping
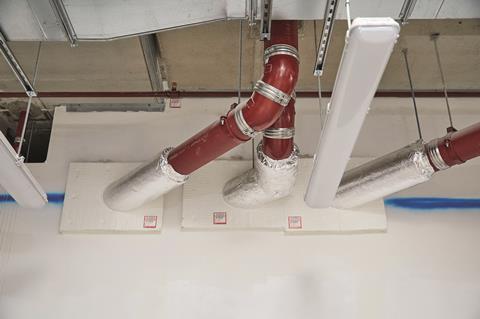
Fire stopping measures ensure compartmentation wherever services – such as cables, ductwork or pipes – penetrate fire-rated walls or floors. Without effective fire stopping, even a small gap undermines the compartment, allowing fire, smoke and toxic gases to bypass barriers.
Fire-stopping products include penetration seals, linear joint systems, fire stops and loadbearing void fillers. Together, they ensure continuity of separation across the entire building fabric.
Compartmentation is not only about controlling fire spread – it is about protecting people. Smoke and toxic gases are the leading cause of fire-related deaths. Asphyxiant gases such as carbon monoxide and carbon dioxide, combined with irritants like hydrogen chloride and nitrogen oxides, create lethal environments within minutes.
By containing fire, compartmentation minimises exposure, preserves escape routes, buys firefighters time and protects structural stability. This reduces long-term damage and supports faster recovery and reuse of the building after an incident.
Incorporating fire safety from the design stage
Decisions made at the drawing board determine whether a building can perform safely in the event of fire. Incorporating fire safety from the outset not only reduces risk but also saves time, money and costly redesigns later in the process.
Best practice is to use tested, standardised solutions supported by robust data, giving designers and contractors confidence in proven performance. Non-standard details may sometimes be unavoidable – for example, where test standards do not exist – but in these cases it is vital to seek expert guidance. Manufacturers may provide supporting evidence from comparable tests, or a UKAS-accredited laboratory or fire engineer can carry out an independent assessment.
Choosing trusted manufacturers is essential to ensuring that fire safety measures are correctly specified and perform as required. Reputable providers offer tested products, verified performance data and clear installation guidance, helping specifiers and contractors select the right solution for each application. They also ensure products are practical to install so they achieve their intended function. Using third-party certified products and installers further supports compliance and gives dutyholders and building users confidence in in the safety and reliability of the measures in place.
In short, embedding fire safety into the design stage – supported by tested solutions – creates a safer building from day one. This naturally leads into the next question: how do we verify and evidence those claims? The answer lies in independent third-party accreditation.
Independent third-party certification and accreditation
Third-party certification is an essential tool for ensuring that construction products and systems perform as claimed. It operates at two levels:
- Legally required certification: Under the Construction Products Regulation, products covered by a harmonised standard must undergo assessment and verification of constancy of performance. Depending on the product and its role in fire or structural safety, this may require testing, factory audits and continuous surveillance by a notified or approved body before a product can be placed on the market.
- Voluntary certification schemes: In addition to the legal framework, the UK has a strong tradition of voluntary third-party certification schemes that go further, providing specifiers, insurers and regulators with additional confidence. These schemes typically involve independent testing, audits, surveillance of manufacture and installation, and the issuance of a certificate of conformity.
Installer certification is particularly important – even the best products will fail if incorrectly applied. The safest and most reliable approach is to combine third-party approved products with third- party approved installers, giving all stakeholders confidence that fire protection measures are both compliant and effective in practice.
Solutions and best practice
Fire-stopping solutions are the practical tools that make compartmentation and fire protection effective in the real world. They ensure that structural elements, cavities and service penetrations do not compromise a building’s resistance to fire.
Key categories include:
- Structural protection – products that shield steel, concrete or timber elements, maintaining stability under high temperatures.
- Linear gaps and seals – used to close movement joints or gaps at floor edges and between walls or floors.
- Pipework and trunking solutions – seal around pipes, cables and ductwork to maintain compartment integrity.
- Penetration void fillers – reinstate fire performance in walls and floors after services have been installed.
Each solution plays a specific role in keeping a fire contained, protecting occupants and preserving the structure of the building. Even the best products only work when installed correctly. Ensuring best practice involves following tested details, verified standards and installation guidance. Key considerations include:
- Correct contractor labelling and penetration identification
- No raw insulation visible; all fire stopping fully enclosed
- Maintain service spacing as per standard detail or test data
- Proper installation of plastic and lagged metal pipes
- Separation of ducts and dampers from other services
- Limiting cable bunch sizes to less than 100 mm
- Ensuring service supports are installed exactly as tested
- Use of approved sealants, such as high-expansion sealant for CPVC sprinkler pipes.
Attention to these details ensures that fire stopping functions as intended, supporting both life safety and regulatory compliance. Combined with safe products that have been correctly tested and certified, and the support of trusted supply chain partners, these practices complete the chain of defence against fire.
Final thoughts
Fire safety is not just compliance – it is competence, foresight and system-wide understanding. Every professional involved in specifying, designing, installing or maintaining fire protection and fire stopping must be aware of their role and legal liability. Treating the building as a whole system ensures that each element – structural protection, compartmentation, fire stopping and escape strategy – works together effectively.
Please fill out the form below to complete the module and receive your certificate.

