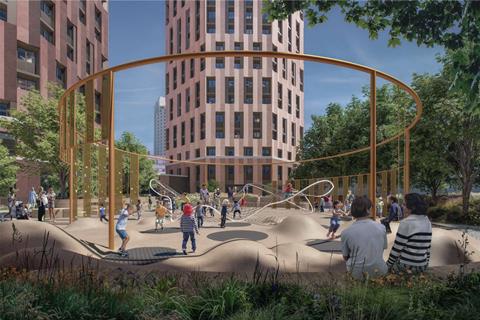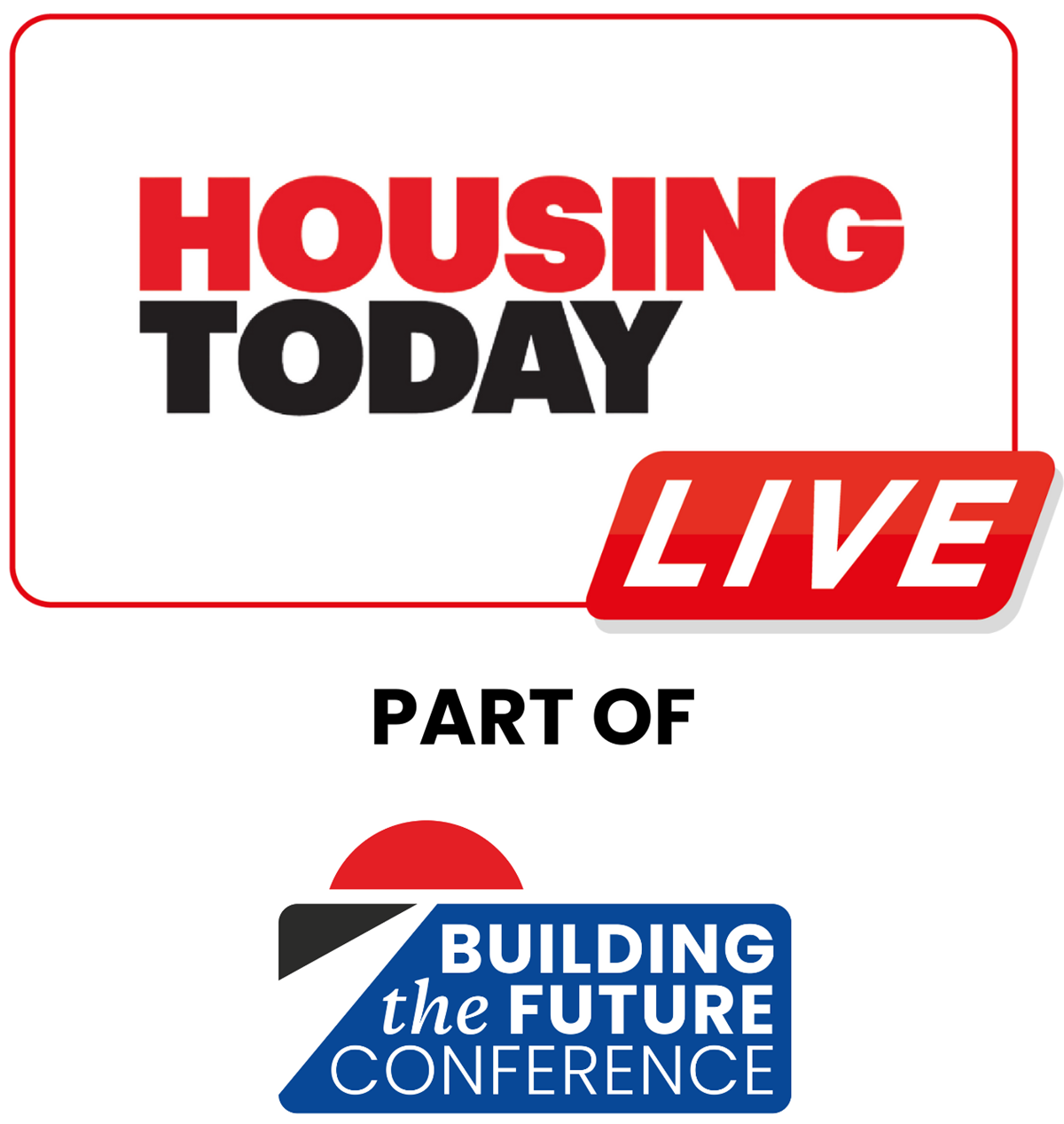The build-to-rent development, submitted on behalf of Croydon Developments Ltd, includes three towers up to 42 storeys

A planning application has been submitted for the Tapestry development in Croydon, which would deliver 676 build-to-rent homes across three towers ranging from 16 to 42 storeys. 20% of the homes will be for affordable tenures.
The plans, submitted by Croydon Developments Ltd, form part of the wider Fair Field Masterplan, which sets out a long-term vision for revitalising Croydon’s cultural and civic centre.
The site sits adjacent to Fairfield Halls and Croydon College and falls within the Croydon Opportunity Area.
As well as new residential accommodation, the plans, drawn up by architect Studio Egret West, include flexible ground-floor space for retail, café and restaurant uses, a 12,500 sq ft primary care medical facility, and a nursery. The scheme also includes new public realm and landscaping.
According to planning documents, the development “seeks to craft a place where community, culture and creativity thrive”. The architectural approach is described as “landscape-led”, with the design intended to connect Fairfield Halls and the Croydon Clocktower through a new network of public spaces and pedestrian routes.
The site was previously earmarked for development by the council-owned housing company Brick by Brick. A 2019 planning application by MICA Architects for a five-block residential scheme was approved by Croydon’s planning committee in April 2020, although the scheme was not progressed.
The council later sold the site for approximately £20 million in 2021, and it is now being brought forward by Croydon Developments Ltd. Delta Properties is promoting the scheme on the developer’s behalf.











No comments yet