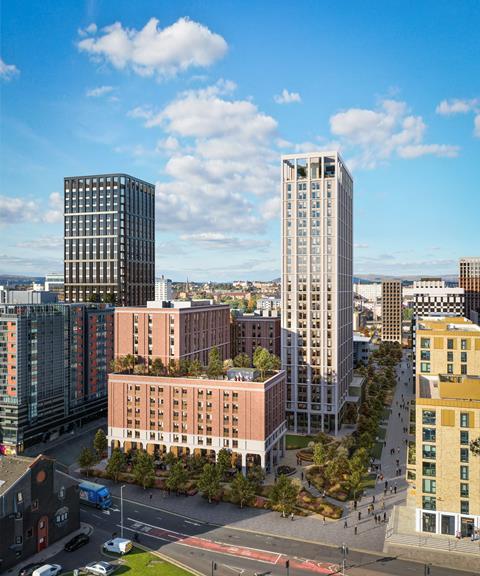The tallest of the three blocks would reach 29 storeys
Developer Downing has submitted a planning application to build a 1,135-bed student accommodation and co-living development in Glasgow.

The redevelopment of 40 Anderston Quay could see three tower blocks delivered, two for purpose-built student accommodation (PBSA) and one for co-living residential units alongside commercial and ancillary spaces.
Proposals for the first PBSA block comprise 551 bedrooms across 29 storeys and includes a rooftop terrace. The second tower would have 282 bedrooms within a 10-storey building, also with rooftop terraces.
The third block would reach 13 storeys and contain 302 co-living bedrooms with communal spaces on every level and commercial facilities on the ground floor.
The PBSA units are designed as a mix of cluster flats, studios and accessible bedrooms, while the co-living block will be all studios and accessible bedrooms.
Designed by architect Fletcher Joseph, all three towers will have cycle storage, gyms, games rooms, study spaces, laundries and 24-hour site management and security.
The brownfield site, which is located along the River Clyde, was formerly the headquarters for the Daily record and Sunday Mail newspaper. It forms part of Glasgow City Council’s 2024-2030 City Centre Strategy, which consists of a pipeline of several regeneration projects.
A public plaza and enhanced landscaping will also feature on the car-free development, which aims to achieve a BREEAM Excellent rating.
Downing’s Manchester co-living development, named Square Gardens, was completed in September 2025 and is now fully let.











No comments yet