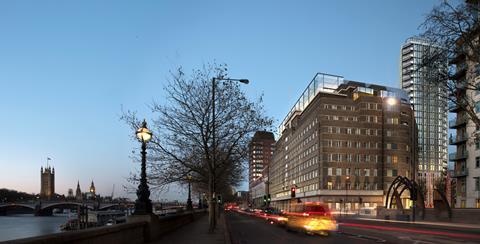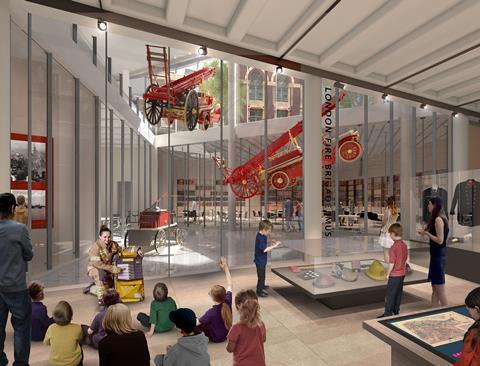U&I wins planning approval for £500m project on Thames waterfront

Developer U&I has won planning for a £500m Pilbrow & Partners-designed redevelopment of the art deco former London Fire Brigade headquarters on the Albert Embankment in central London.
The mixed-use project will see three blocks of flats built behind the grade II-listed Thames-side building which was the heart of the brigade’s firefighting operation during the Blitz.
U+I expects construction to start on site in 2021 and be completed in 2025. No contractor has been appointed.
The site has a long and contentious planning history which saw a previous mixed-use proposal by Lifschutz Davidson Sandilands for Native Land rejected by Lambeth council and thrown out by a public inquiry in 2013 because of its impact on daylighting in neighbouring properties. That scheme would have created 265 flats.
U&I’s proposals will create 443 new homes, shops, open spaces and 100,000ft2 of workspace. Some 40% of the flats will be affordable.
The consented proposals will include a new fire station for Lambeth and a new home for the London Fire Brigade museum.
Karen McCormick of U&I said the museum would “provide a world-class collection which tells the story of firefighting, from the Great Fire of London to the present day”.
The whole project is a few doors along from a trio of developments for Berkeley Homes designed by Foster & Partners, Rogers Stirk Harbour & Partners and David Walker Architects.












No comments yet