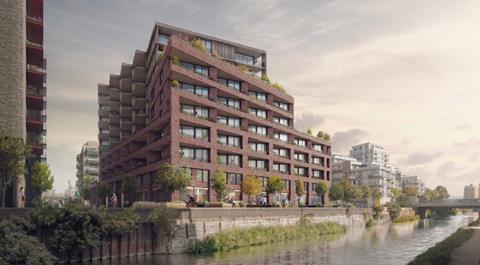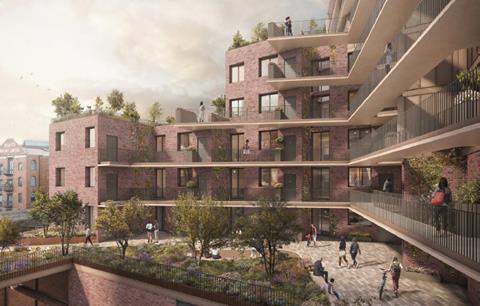Scheme from developer City & Surburban Homes includes office space at ground floor level
Developer City & Suburban Homes has received planning permission for a new mixed-use scheme on the Limehouse Cut Canal in Tower Hamlets.
The proposals for the redevelopment of the site at Bow Exchange includes the demolition of the existing storey industrial warehouse buildings, and the redevelopment of the site with a new building ranging from four to nine storeys.

The development will include office space at ground and mezzanine levels and 92 residential units above.
Architect pH+ has designed the £20m project.
The scheme has been designed around a series of communal tiered gardens to provide residents with green links to the canal and shared spaces.
The building has been designed to optimise the potential uses of modular construction techniques while opening views from each dwelling to the waterway.

Working with BD Landscape Architects, new public spaces are proposed along the canal edge, continuing pedestrian and cycle routes already established by the neighbouring Caspian Wharf.
A new pedestrian route and public space is proposed to link Yeo Street and the Limehouse Cut, allowing greater access to the water way for both the new and existing community.
Now the project has gained planning permission, it is due to go on site in early 2021, completing in 2022.











No comments yet